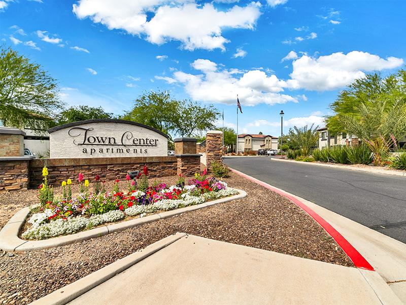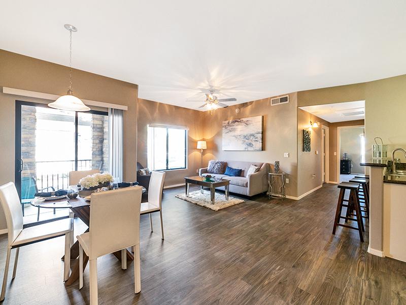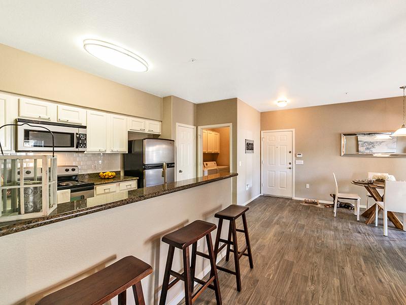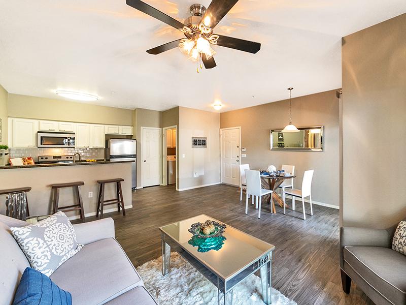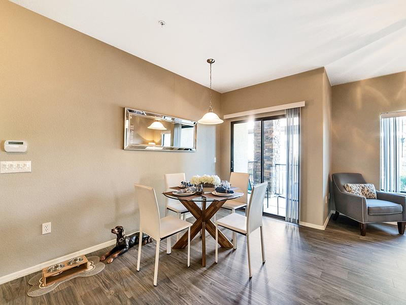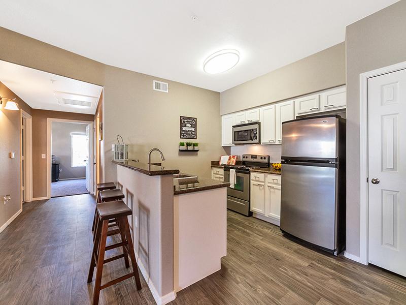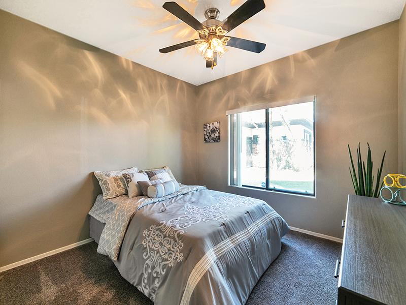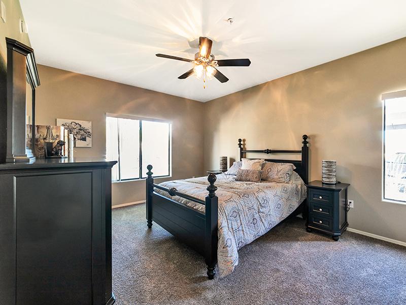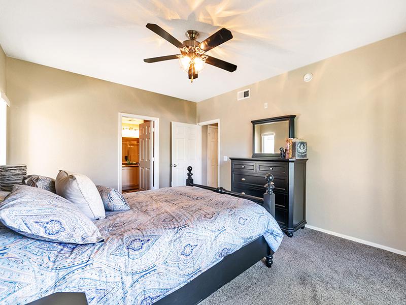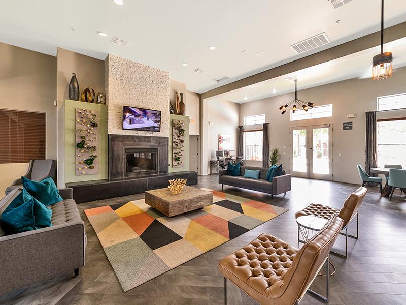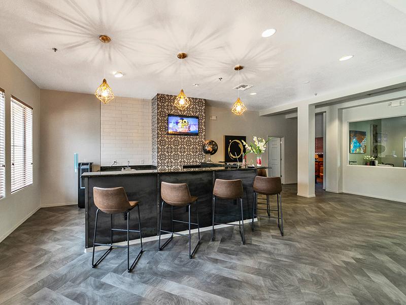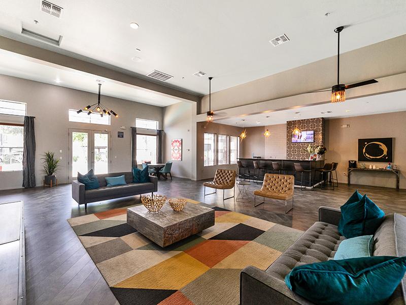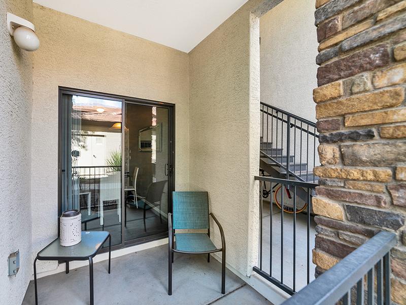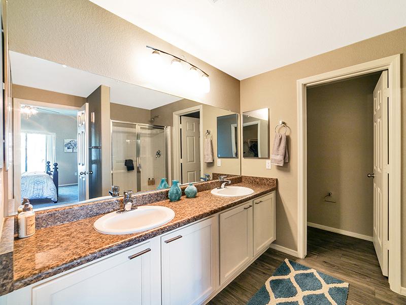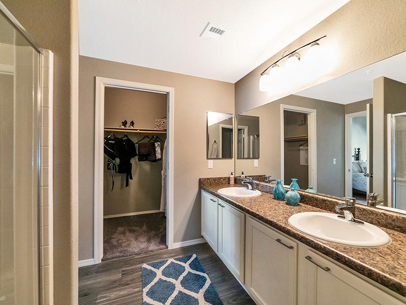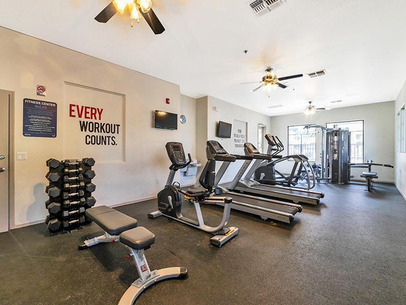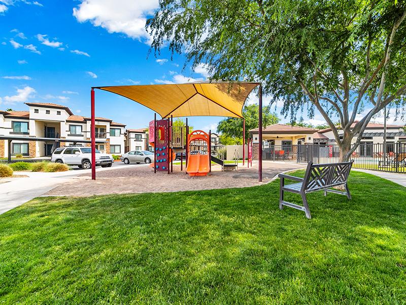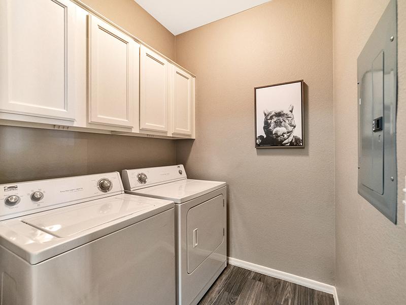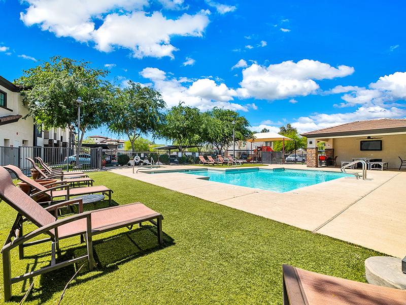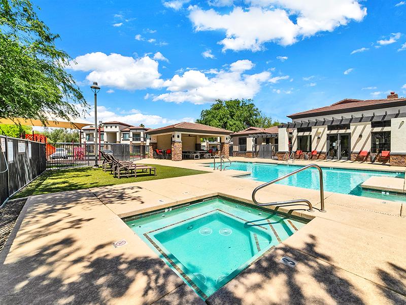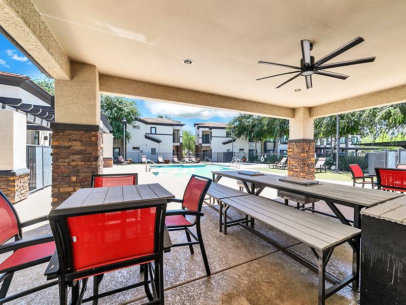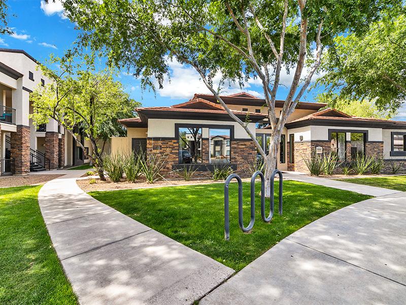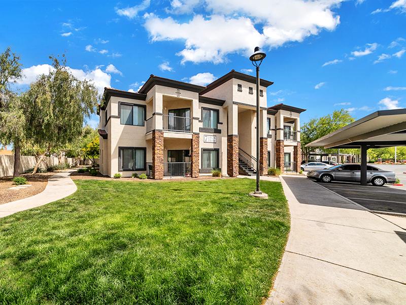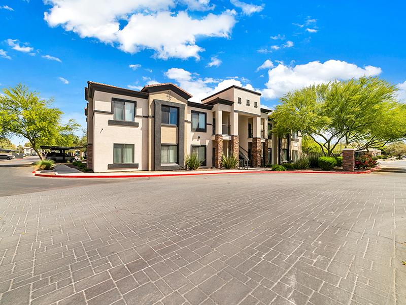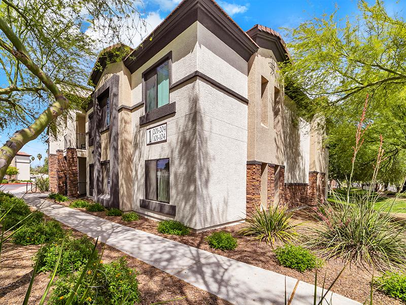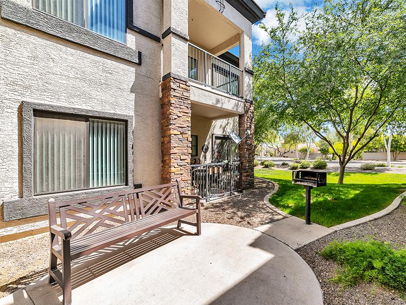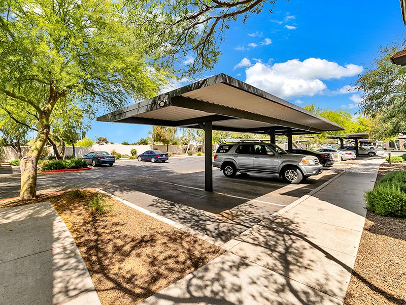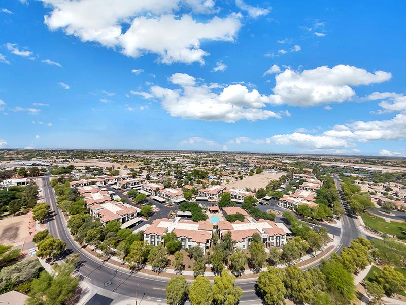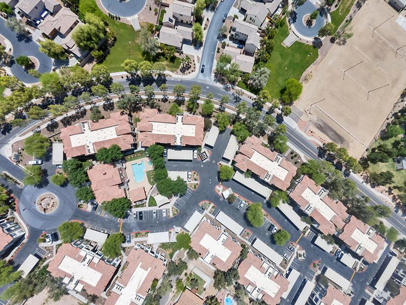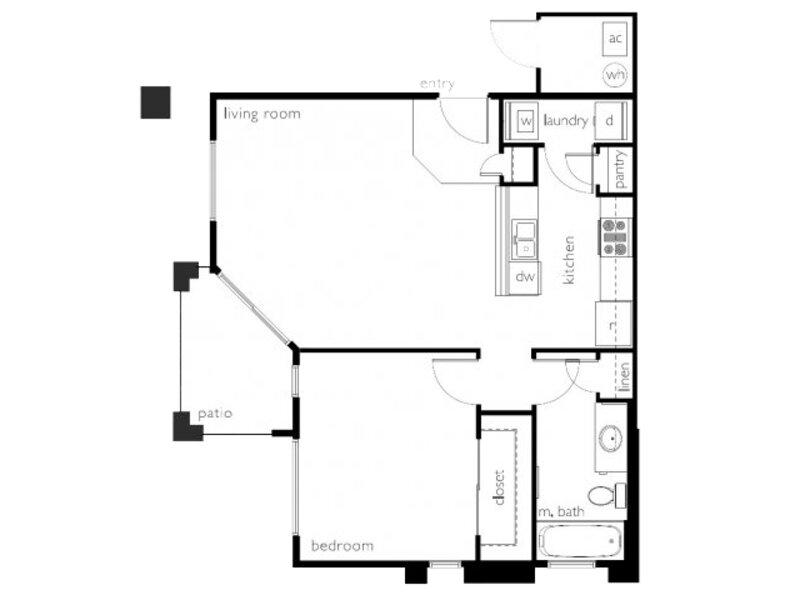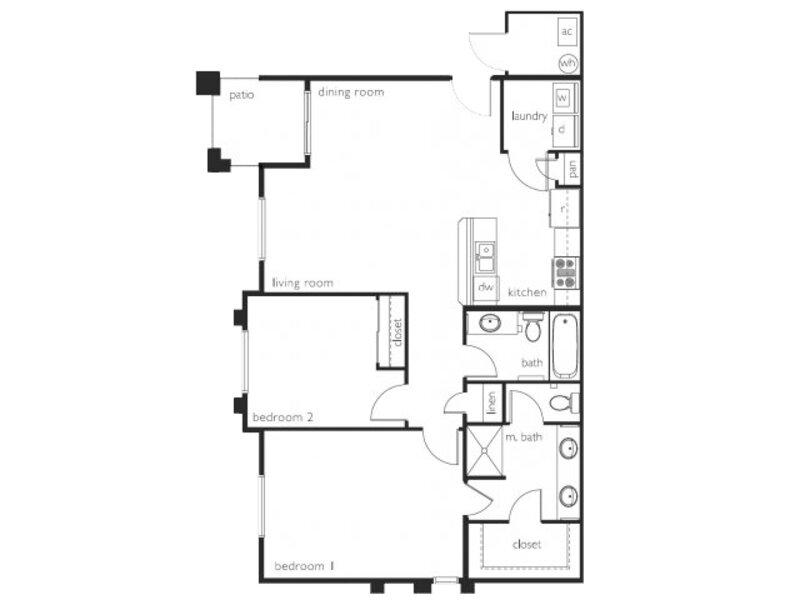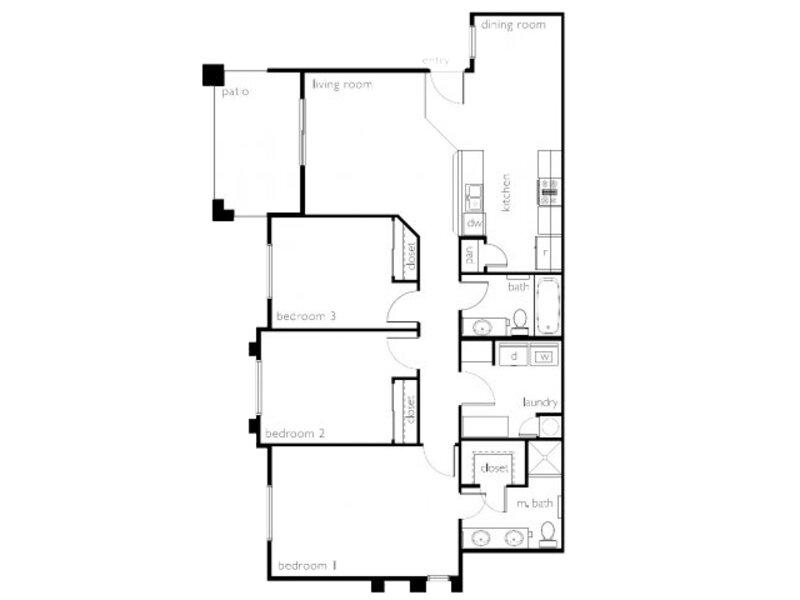Town Center
22280 S 209th Way
Queen Creek, AZ 85142
Unit Types: 1, 2 & 3 Bedroom Apartment Homes
Price Range: $1425-2015
Spring Specials!
LIMITED-TIME SPECIAL!
$1,000 OFF Total Move-In Costs! Tour Today > Lease Within 24 Hours = BIG Savings!! Don't miss your chance to call Town Center home - where comfort meets convenience.
Must move-in-by 9/10/2025, O.A.C. Only.
Must move-in-by 9/10/2025, O.A.C. Only.
**select apartments**
Preferred Employer Program: Queen Creek School District, Banner Hospital Employees, Military/Police, Town of Queen Creek Employees and more!
Overview
Along the quiet suburban streets of Queen Creek, Town Center Apartments provides the ideal getaway with renovated apartments and a wide array of upgraded amenities. Town Center offers one, two, and three bedroom apartments ranging from 662 square feet to 1,180 square feet. Every newly redesigned home features a spacious floor plan with hardwood-style floors. Behind a sleek granite breakfast bar, a gourmet kitchen gleams with stainless steel appliances, tile backsplash, brushed nickel fixtures an... View More
(844) 675-8278
Property Hours
Monday - Wednesday: 09:00 AM - 06:00 PM
Thursday: 09:00 AM - 11:30 AM
Friday: 09:00 AM - 06:00 PM
Saturday: 10:00 AM - 05:00 PM
Sunday: Closed
Thursday: 09:00 AM - 11:30 AM
Friday: 09:00 AM - 06:00 PM
Saturday: 10:00 AM - 05:00 PM
Sunday: Closed
Professionally Managed by AMC
Apartment Features:
- Private Patio/Balconies*
- Full Size Washer & Dryer in Each Home
- Spacious Floorplans
- Stainless Steel Appliances
- Custom White Cabinetry in Kitchen, Bath & Laundry
- Granite Kitchen Counter Tops
- Modern Subway Tile Backsplash in Kitchen
- Central Air Conditioning
- Hardwood Style Flooring
- Walk-in Closets
- Wi-Fi Thermostats In All Apartments
- Brushed Nickel Fixtures
- Two-Tone Accent Paint
- Updated Light Fixtures
- USB Ports
- Ceiling Fans with Lighting*
- Exterior Storage select homes
Community Features:
- Assigned Covered Parking
- BBQ Grills Throughout Community
- Fully Equipped 24-Hour Fitness Center
- Shaded Playgrounds
- Clubhouse with Wet Bar
- Wi-Fi Internet Access in Clubhouse
- Mature Landscaping
- Dog Park
- Pool and Hot Tub
- Poolside Grill With Outdoor Eating Area
- Pet Friendly - Large Dogs Welcome - No Weight Limit!
- Short Term Leases Available
*Floor Plans and room dimensions are approximate. Actual constructed room sizes may vary slightly.


